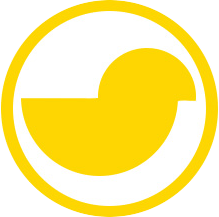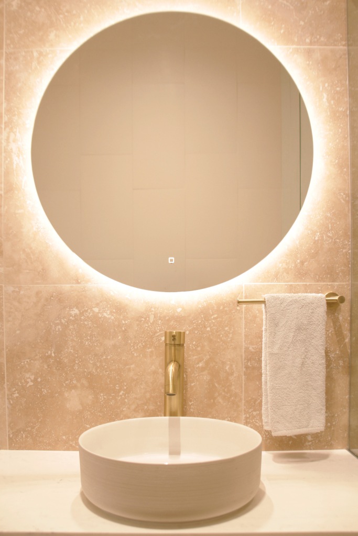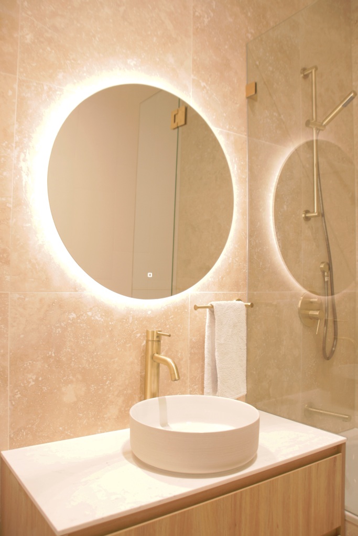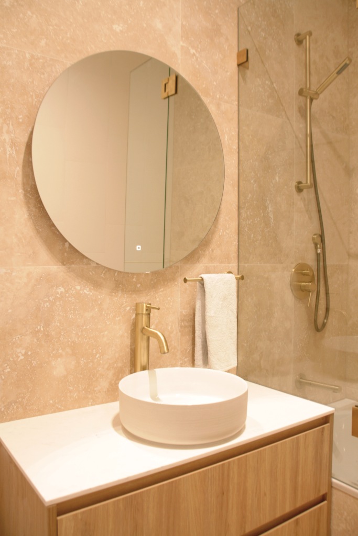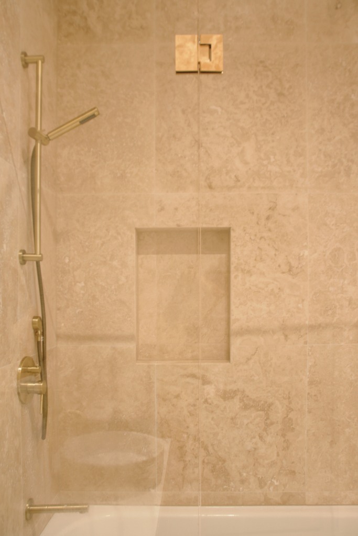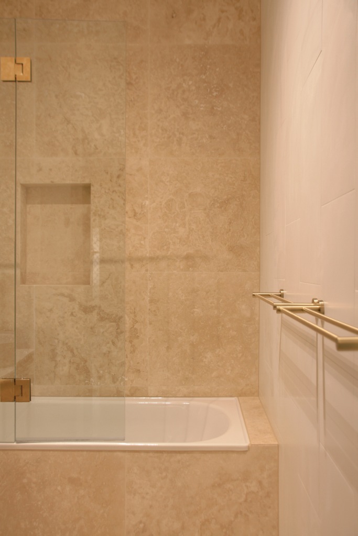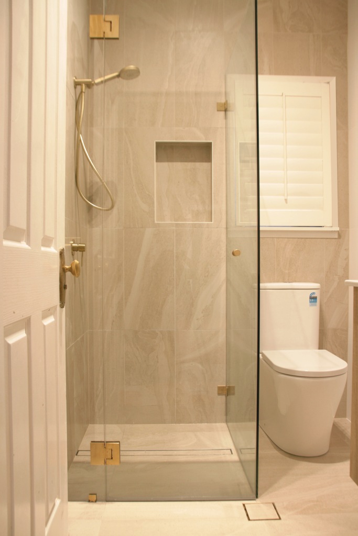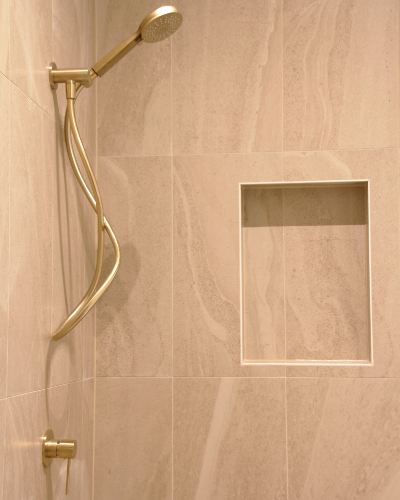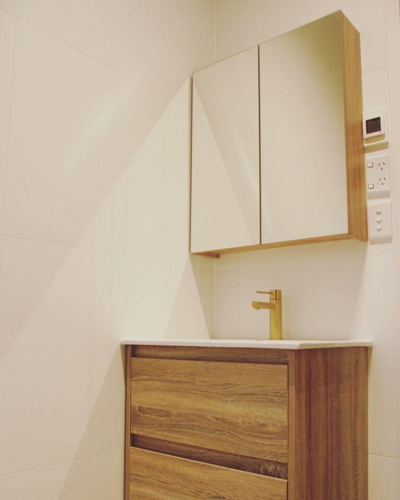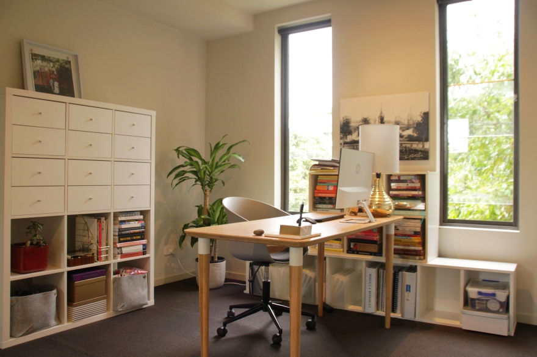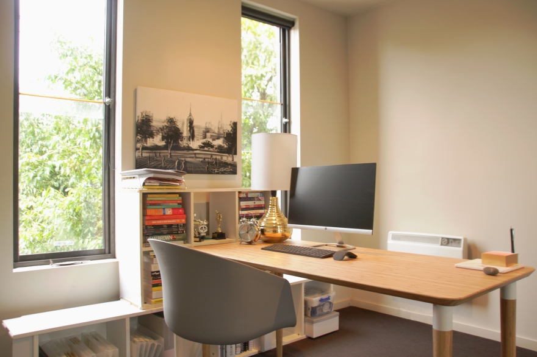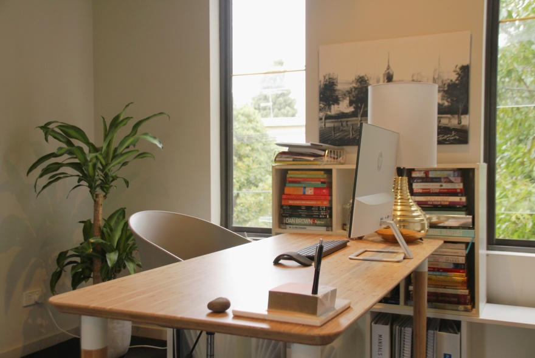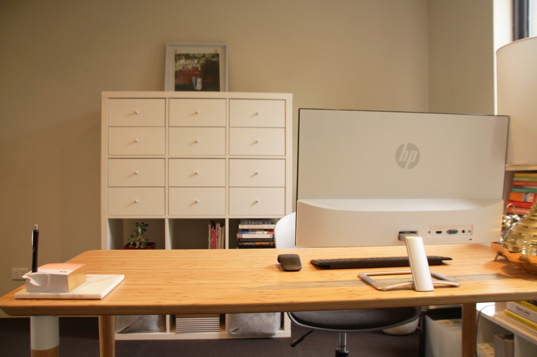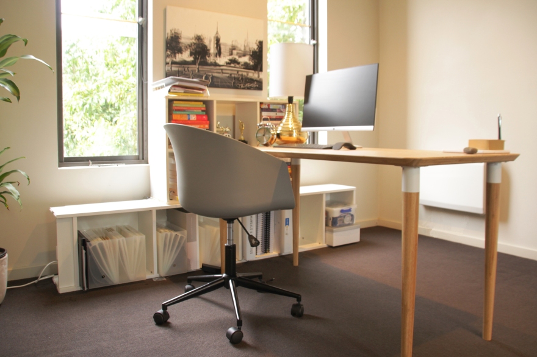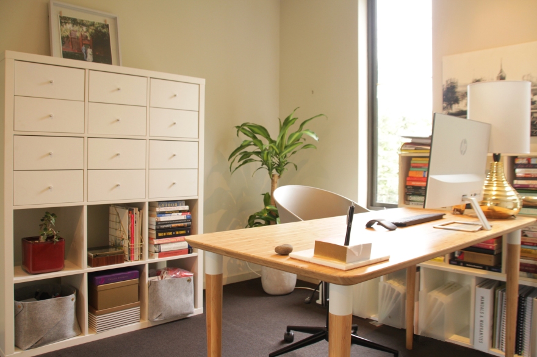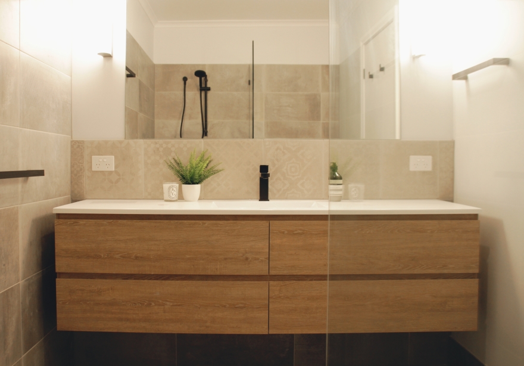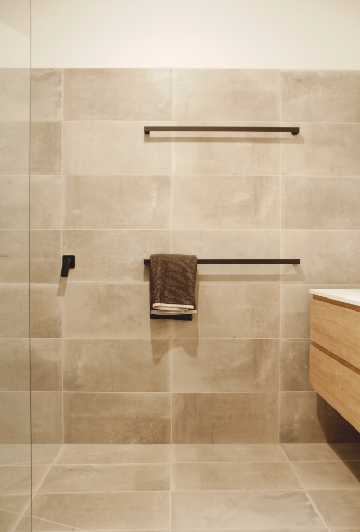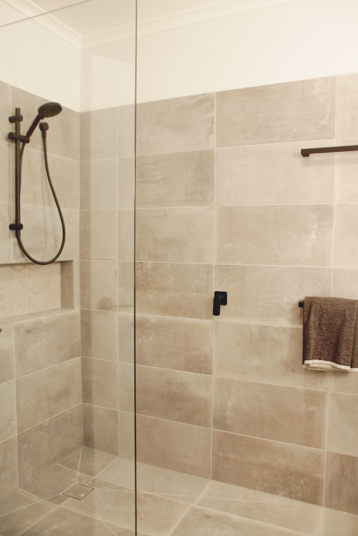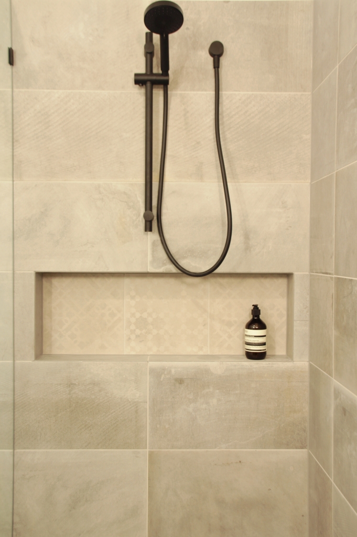Finlay Bathrooms
The Finlay project involved updating the two bathrooms in a beautiful Federation-style bungalow for a young professional family of four. The clients’ brief was simply for simple, functional bathrooms to replace their leaking, flaking ensuite and main bathrooms.
Inspiration came from the clients’ stay at the Andazs Hotel Singapore, where they loved the bathroom scheme. Taking further inspiration from the nearby bushland along the Lane Cove River to translate this into a local context, the concept evolved based on classic Sydney sandstone and the period style of the house itself.
Both the challenge and the aim for the ensuite was to accommodate full size, functional amenities in the small space without compromise, while the main bathroom was in sore need of an update from its original period setting. Instead of vanity wall lights, we chose a backlit LED circular mirror to match and echo the circular vanity basin, while also casting a soft glow on the luxurious travertine walls. While the client initially didn’t see the need for this, it’s now their favourite feature of the room!
The client was also initially wary of the choice of brushed gold tapware, selected to tie in with the period details of the house, but confessed after completion that they couldn’t imagine the bathrooms any other way now! Or of life before underfloor heating… But their favourite room surprisingly is the ensuite, as they marvel every day at how a full size shower and vanity can now fit perfectly in the space.
Neat Home Office
We had the privilege of creating a home office for an entrepreneur whose side hustle is growing legs and couldn’t keep living on the dining table anymore. This boss lady knows what she wants – an organised space where she can store her paperwork and samples; a desk area that maximises natural lighting, which can also double as a meeting table for her team; and ideally, a home for her beloved book collection.
We repurposed bookshelves that she already owned, and sourced an Ikea Kallax unit with modular drawer inserts for discreet storage. The white shelving is coordinated with a bamboo dining table to add a natural element to the space. Using a dining table as a work desk comfortably accommodates dual-screen work and provides plenty of space as a meeting table. The table’s central placement is where the team gathers, as well as to maximise natural light from the two windows and the ceiling lights overhead.
Proof that it’s possible to put together a neat and hardworking home office for under $500!
Zen Bathroom
The brief was to transform this very beige 1990s bathroom into a more spacious and modern one shared by a professional young couple. The bath was removed at the client’s request to free up space for a larger shower with more open access, and a full length vanity with moulded basin.
Inspiration for the materials and finishes came from an urban interpretation of a zen garden. The organic feel of the oak finish vanity is played against minimalist matte black lighting and accessories, set on individually finished concrete-look tiles chosen by the client. Embossed tonal feature tiles selected by the client, placed in the shower niche and along the vanity splashback, add a personal touch.
