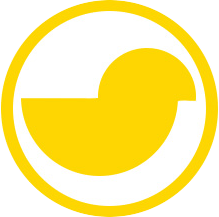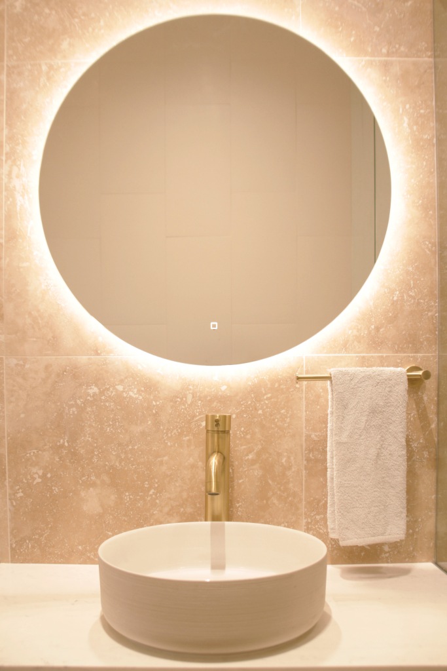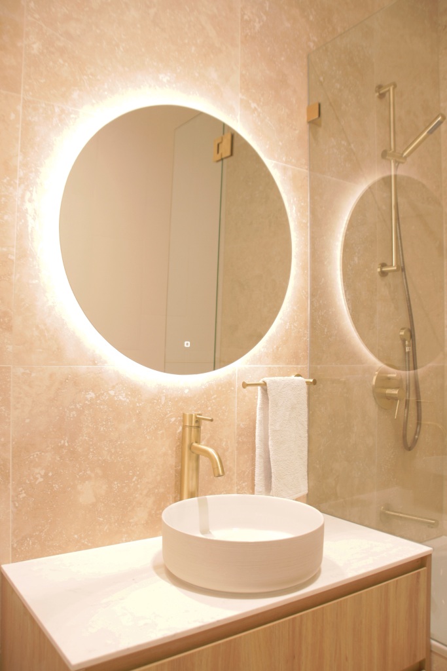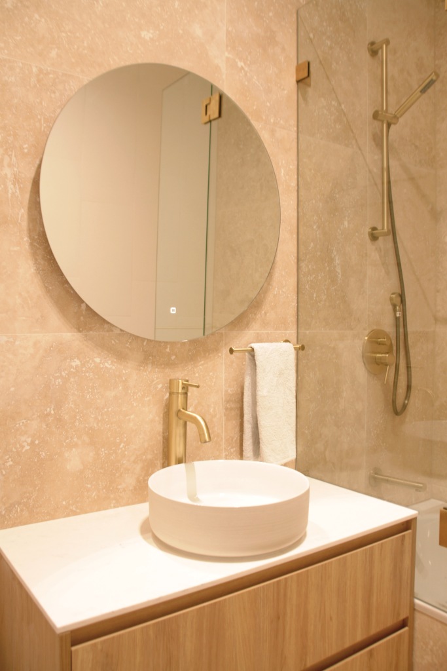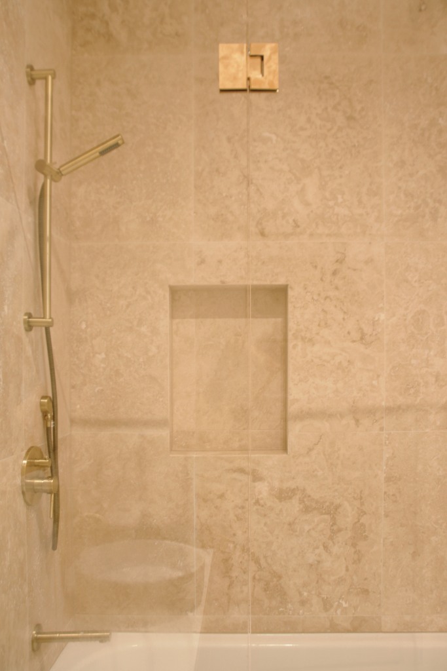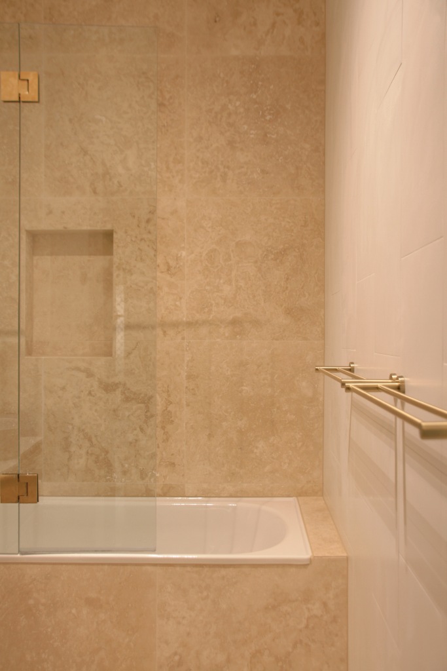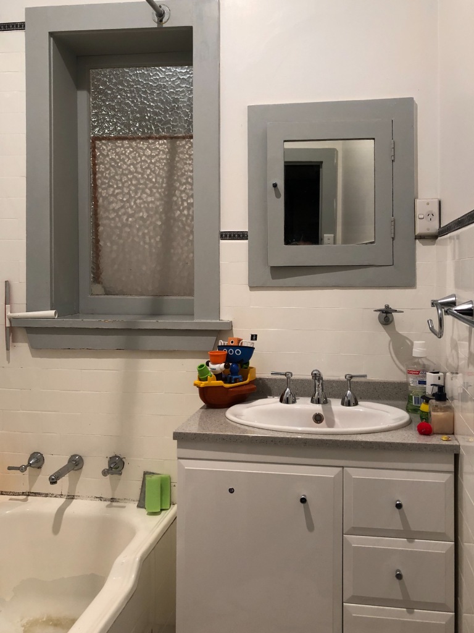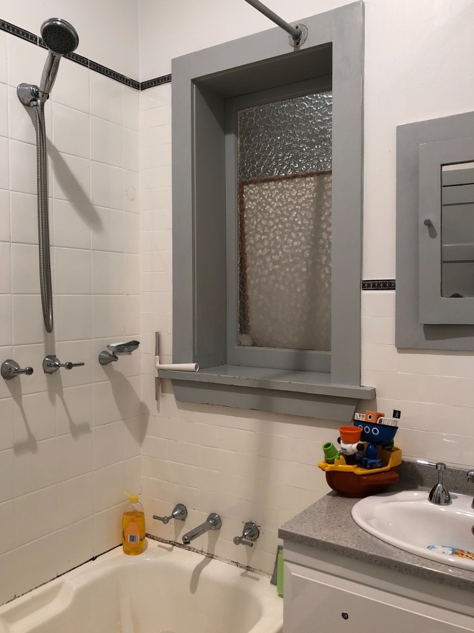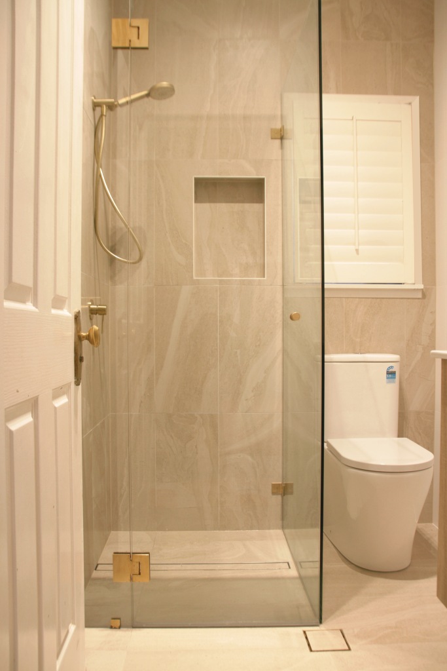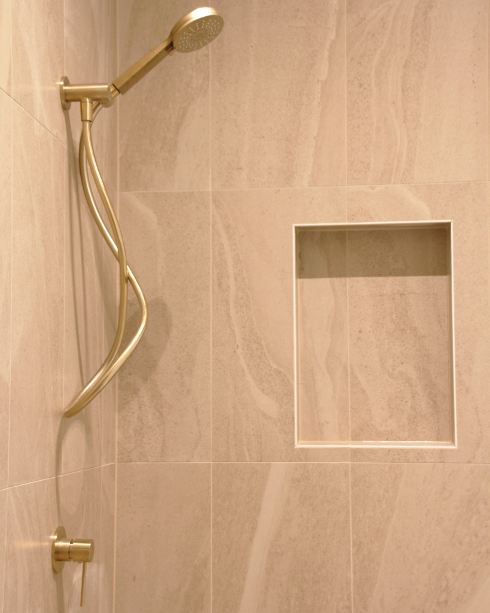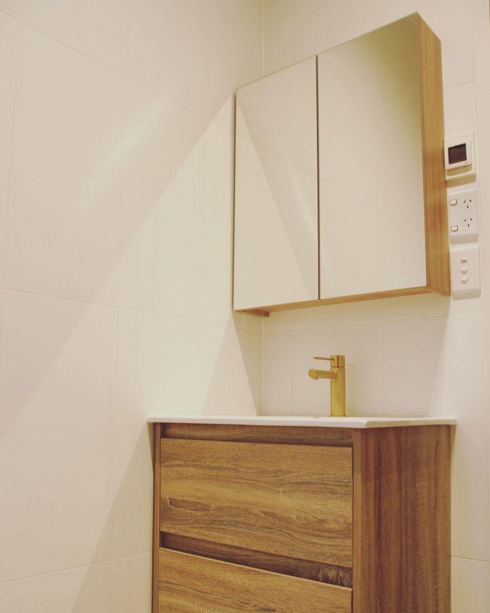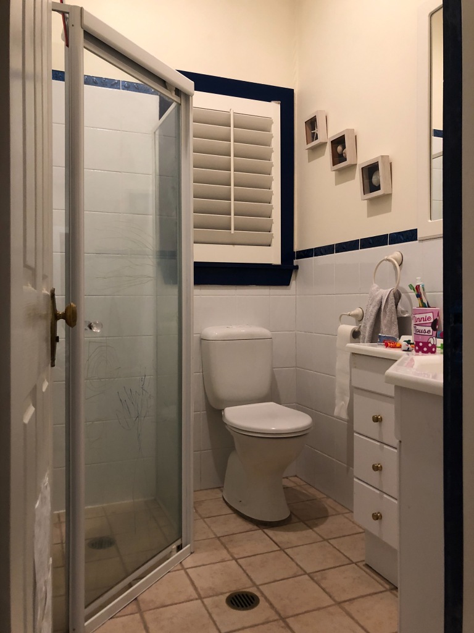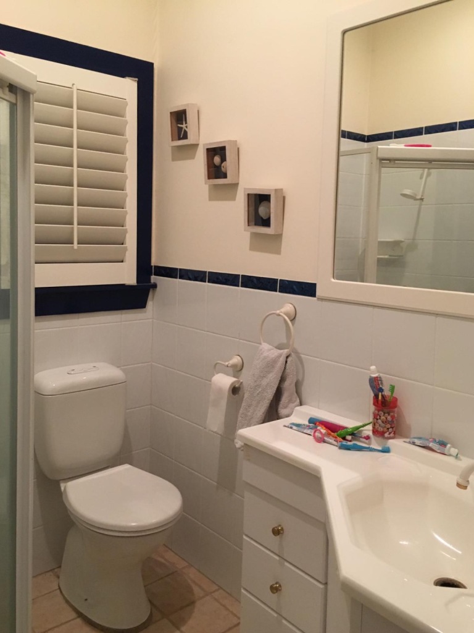The Finlay project involved updating the two bathrooms in a beautiful Federation-style bungalow for a young professional family of four. The clients’ brief was for simple, functional bathrooms to replace their leaking, flaking ensuite and main bathrooms.
Inspiration came from the clients’ stay at the Andazs Hotel Singapore, where they loved the bathroom scheme. Taking further inspiration from the nearby bushland along the Lane Cove River to translate this into a local context, the concept evolved based on classic Sydney sandstone and the period style of the house itself.
Both the challenge and the aim for the ensuite was to accommodate full size, functional amenities in the small space without compromise. A couple of items pulled from our bag of tricks to achieve this included updating the window architraves to slimline ones to fit in a full size 900mm frameless shower, and selecting a wall-hung vanity with matching shaving cabinet to maximise the perception of space while preserving storage space.
The main bathroom was in sore need of an update from its original period setting. The redundant window into what is now the family room extension was covered up and transformed into a bath niche, with the bathtub layout turned perpendicularly to improve floorspace and room to move. Instead of vanity wall lights, we chose a backlit LED circular mirror to match and echo the circular vanity basin, while also casting a soft glow on the luxurious travertine walls. While the client initially didn’t see the need for this, it’s now their favourite feature of the room!
The client was also initially wary of the choice of brushed gold tapware, selected to tie in with the period details of the house, but confessed after completion that they couldn’t imagine the bathrooms any other way now! Or of life before underfloor heating… But their favourite room surprisingly is the ensuite, as they marvel every day at how a full size shower and vanity can now fit perfectly in the space.
